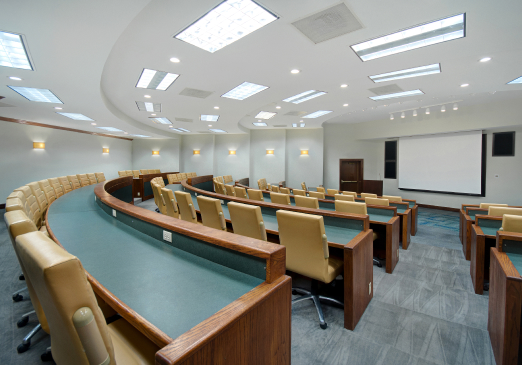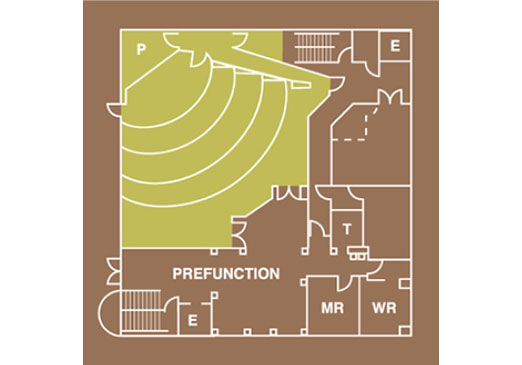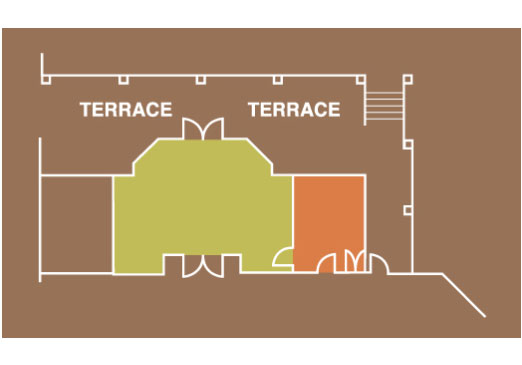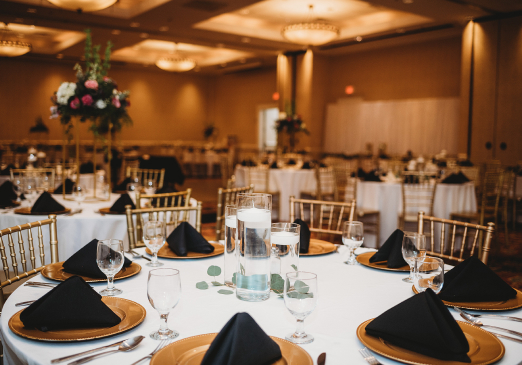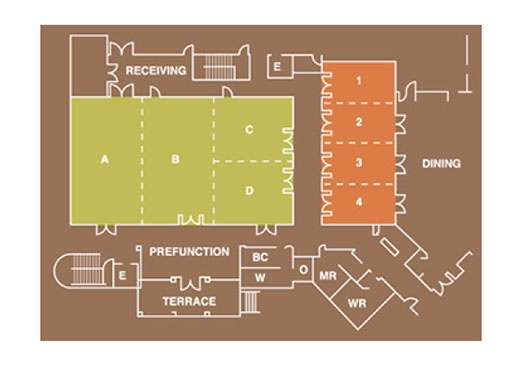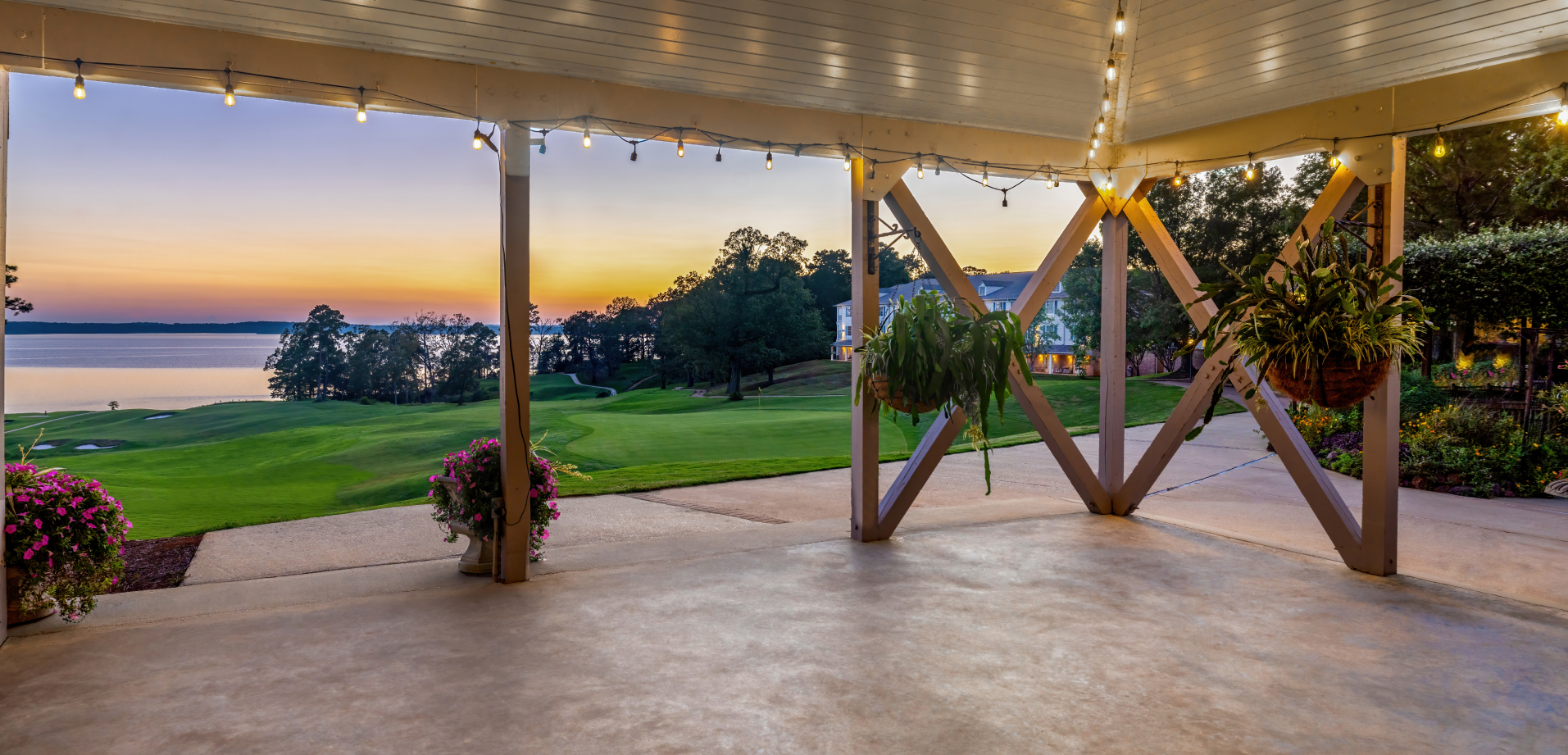
Meetings & Events
Space Layout
& Capacity
Meetings & Event Venue
Layout & Capacity
Cypress Bend Resort offers 11,000 square feet of meetings and event venue space to meet your needs. From intimate gatherings of 20 people to large parties up to 250 — and everything in-between — our flexible event space can be configured in a variety of layouts to best accommodate your group.
Event Spaces
Cypress Bend Learning Center
3,045 sq. ft. | Accommodates 95 | Guest Favorite
Cypress GRAND BALLROOM
3,500 sq. ft. | Accommodates 350 (theatre)
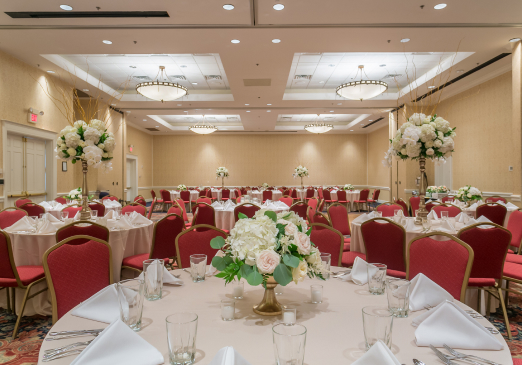
louisiana board room
450 sq. ft. | Accommodates 14
river rooms
378- 812 sq. ft. | Accommodates 20 – 40 | Single or Combined Configurations
Ballrooms ( A, B, C, D)
River Rooms (1, 2, 3, 4)
LIBERTY PAVILLION
3,400 sq. ft | Accommodates 250 | Guest Favorite
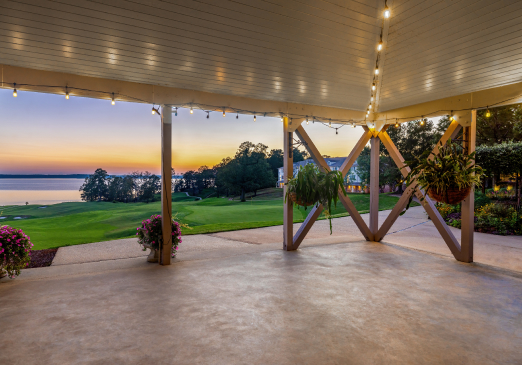
THE TERRACE
Accommodates 200
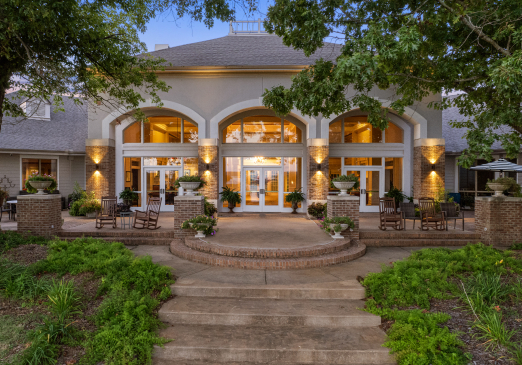
WANT TO SEE MORE?
Learn more about our meeting and corporate event venues.
Capacity & Configurations
| ROOM | SIZE | SQ. FT | HEIGHT | CONFERENCE STYLE | U-SHAPE | HOLLOW SQUARE | THEATER | CLASSROOM | BANQUET |
|---|---|---|---|---|---|---|---|---|---|
| Ballroom A, B, C, D | 73′ x 44′ | 3437 | 14′ – 19′ | – | – | – | 400 | 200 | 220 |
| Ballroom A | 24′ x 44′ | 1056 | 14′ – 19′ | 30 | 25 | 36 | 60 | 48 | 64 |
| Ballroom B | 26′ x 44′ | 1144 | 14′ – 19′ | 30 | 25 | 36 | 60 | 48 | 64 |
| Ballroom C | 22’x 28′ | 616 | 14′ – 19′ | 20 | 15 | 20 | 36 | 18 | 40 |
| Ballroom D | 22′ x 28′ | 616 | 14′ – 19′ | 20 | 15 | 20 | 36 | 18 | 40 |
| Ballroom A, B | 50′ x 44′ | 2200 | 14′ – 19′ | – | 34 | 44 | 162 | 120 | 144 |
| Ballroom B, C, D | 54′ x 44′ | 2376 | 14′ – 19′ | – | 40 | 50 | 162 | 132 | 144 |
| Pre Function | 120′ x 10′ | 1200 | 10′ | – | – | – | – | – | – |
| River Room I | 14.5’x 28′ | 406 | 10 5′ | 16 | 14 | 18 | 30 | 12 | 24 |
| River Room II | 14.5’x 28′ | 406 | 10 5′ | 16 | 14 | 18 | 30 | 12 | 24 |
| River Room I & II | 29′ x 28′ | 812 | 10.5′ | 30 | 24 | 26 | 60 | 28 | 40 |
| River Room III | 15.5′ x 28′ | 434 | 10.5′ | 16 | 14 | 18 | 30 | 12 | 24 |
| River Room IV | 13.5’x 28′ | 378 | 10.5′ | 16 | 14 | 18 | 30 | 12 | 24 |
| River Room III & IV | 29′ x 28′ | 812 | 10.5′ | 30 | 24 | 26 | 60 | 28 | 40 |
| Boardroom | 15′ x 30′ | 450 | 10.5′ | 14 | – | – | – | – | 14 |
| Learning Center | 60 x 50.75′ | 3045 | – | – | – | – | 82 | 82 | – |
| Covered Outdoor Liberty Pavillion | 80′ x 40′ | 3200 | 18′ | – | 75 | – | 350 | 150 | 220 |

Feeling Inspired?
Talk to our event specialists about booking your next event at Cypress Bend Resort.
